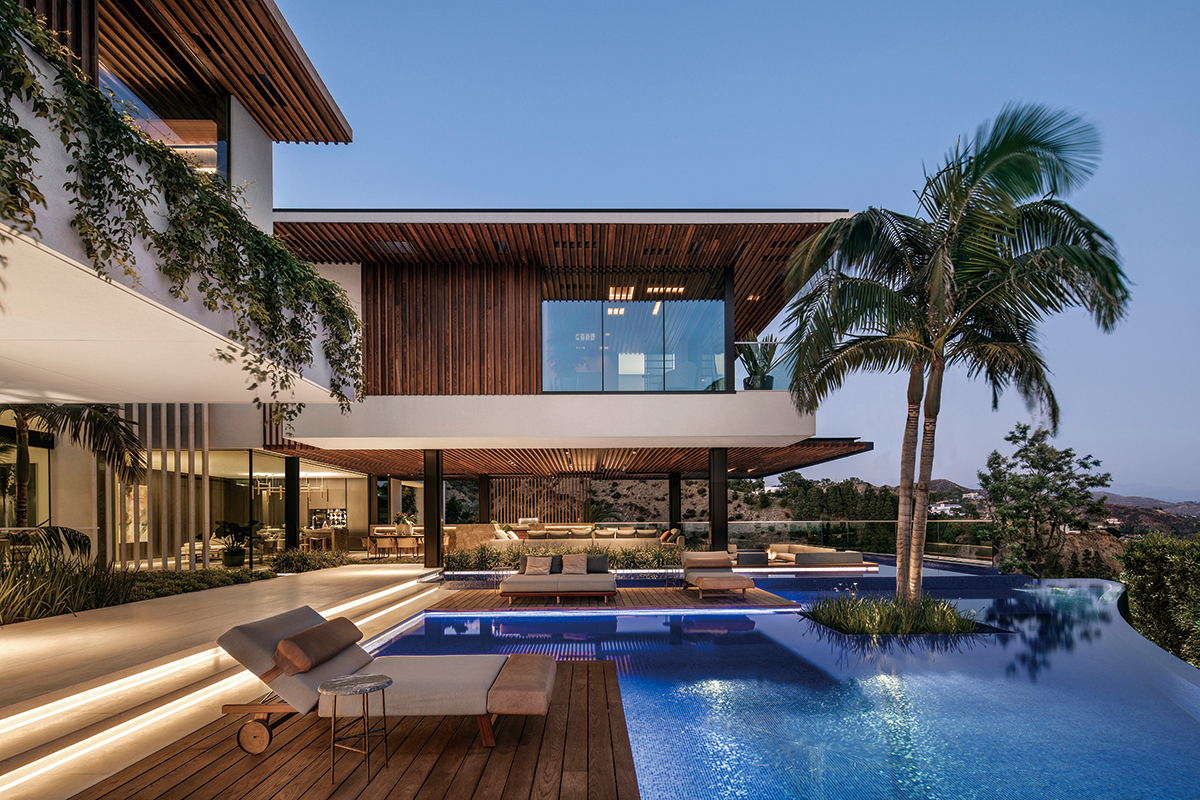
Hillside는 화창한 LA, Sunset Boulevard에 위치한 고급 주택이다. 500평이 넘는 넓은 부지에 지어진 Hillside에서는 LA의 스카이라인과 도시 풍경을 300도의 파노라마로 내려다볼 수 있다. 미국의 건축가 Pierre Koenig가 지은 것으로 유명한 Stahl House와 인접했으며, 풀장이나 외부 생활 공간의 일부를 덮을 정도로 돌출된 처마 등 Stahl House의 볼륨과 레이아웃에서 이번 프로젝트의 모티프를 얻었다. 3층 규모 Hillside는 돌출된 처마와 더불어 수직으로 떨어지는 목재 루버를 주택 외벽의 곳곳에 활용해 수직과 수평의 여러 선들이 만들어내는 인상적인 파사드를 가지게 되었다.
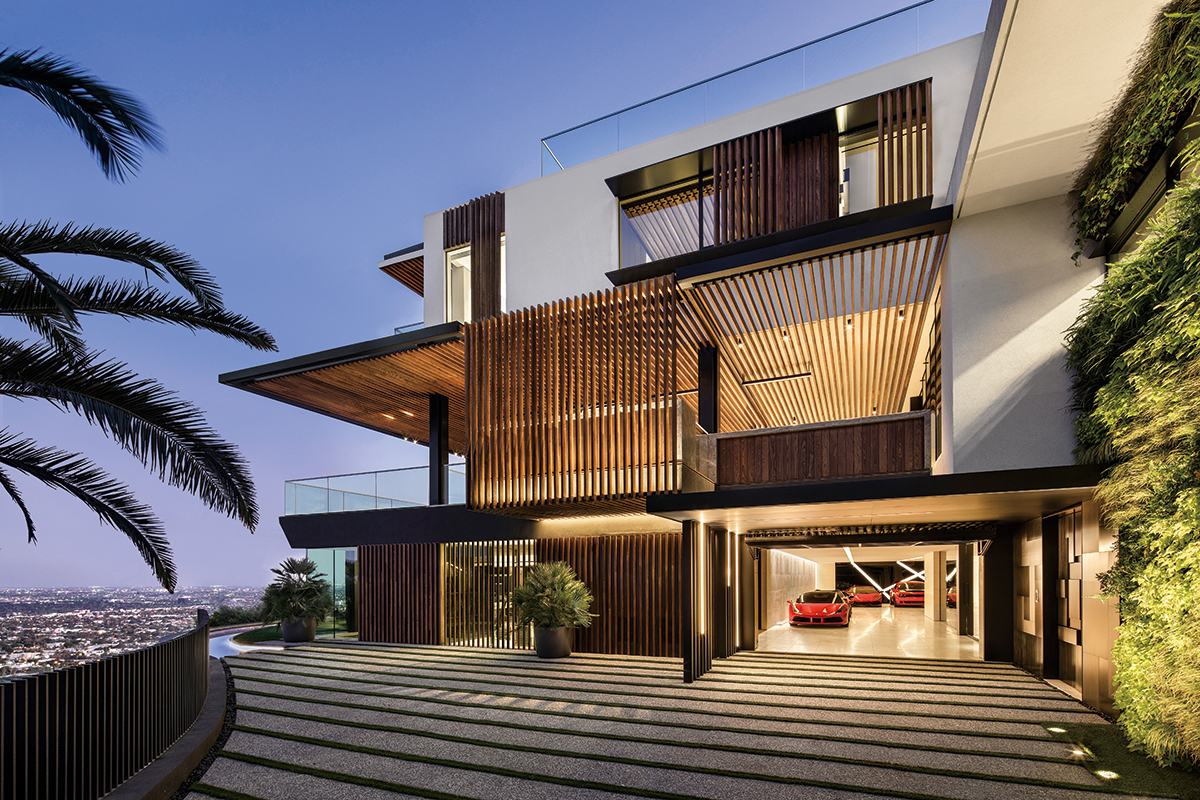
SAOTA’s Hillside home in Los Angeles is located immediately above Sunset Boulevard on a promontory just one over from Pierre Koenig’s landmark Stahl House. The site is a 20,000 square foot estate, featuring 300-degree views over the LA skyline and the city basin below, and the design was conceived of more as a self-contained oasis rather than a conventional house. The Stahl House served as a key point of departure. The forms and articulation of Hillside’s roof planes, which were pushed as far forward as possible so that they could create meaningful external covered living spaces, set its architecture in dialogue with the iconic silhouette nearby and connect it to the drama of its context.
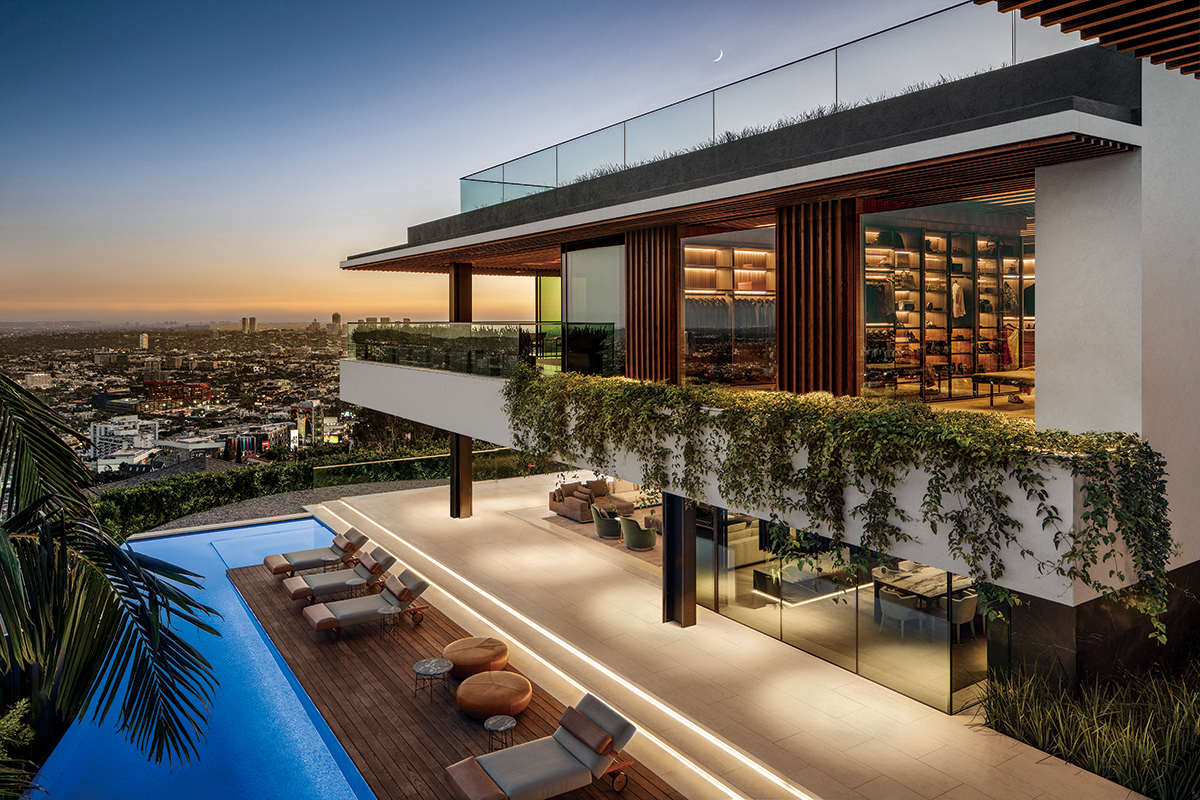
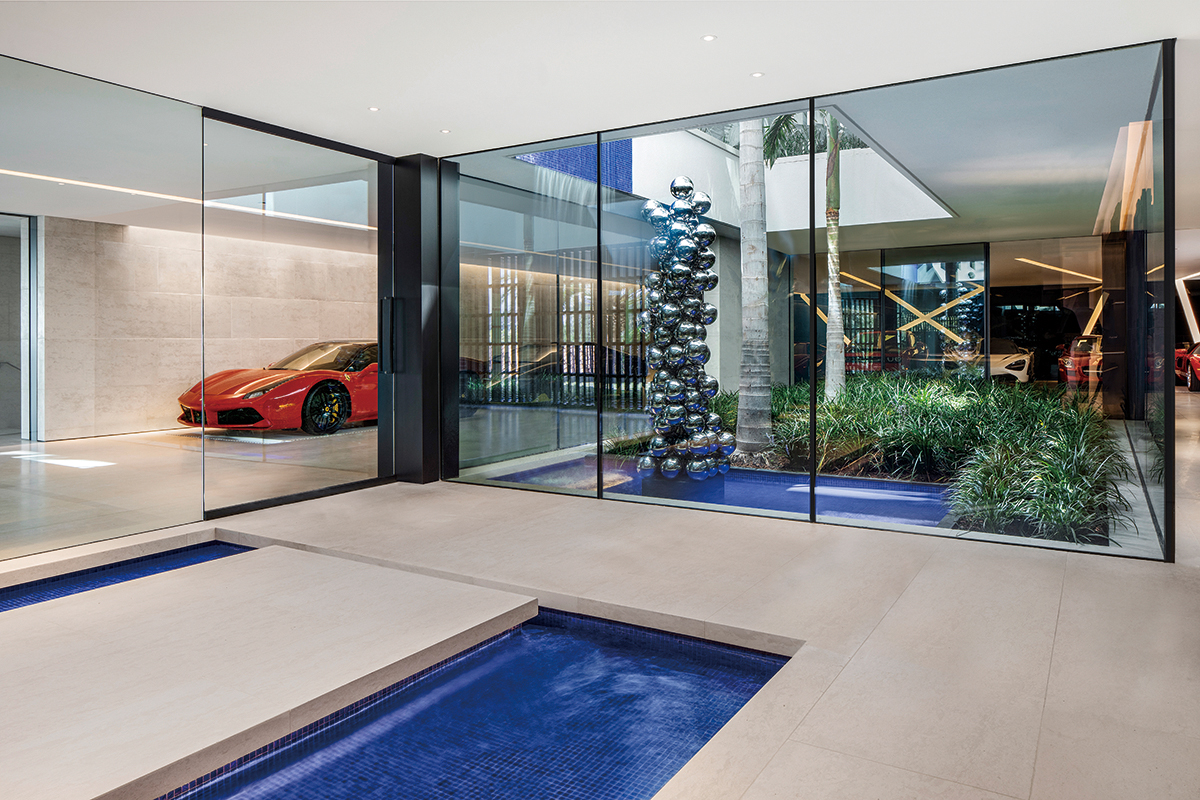
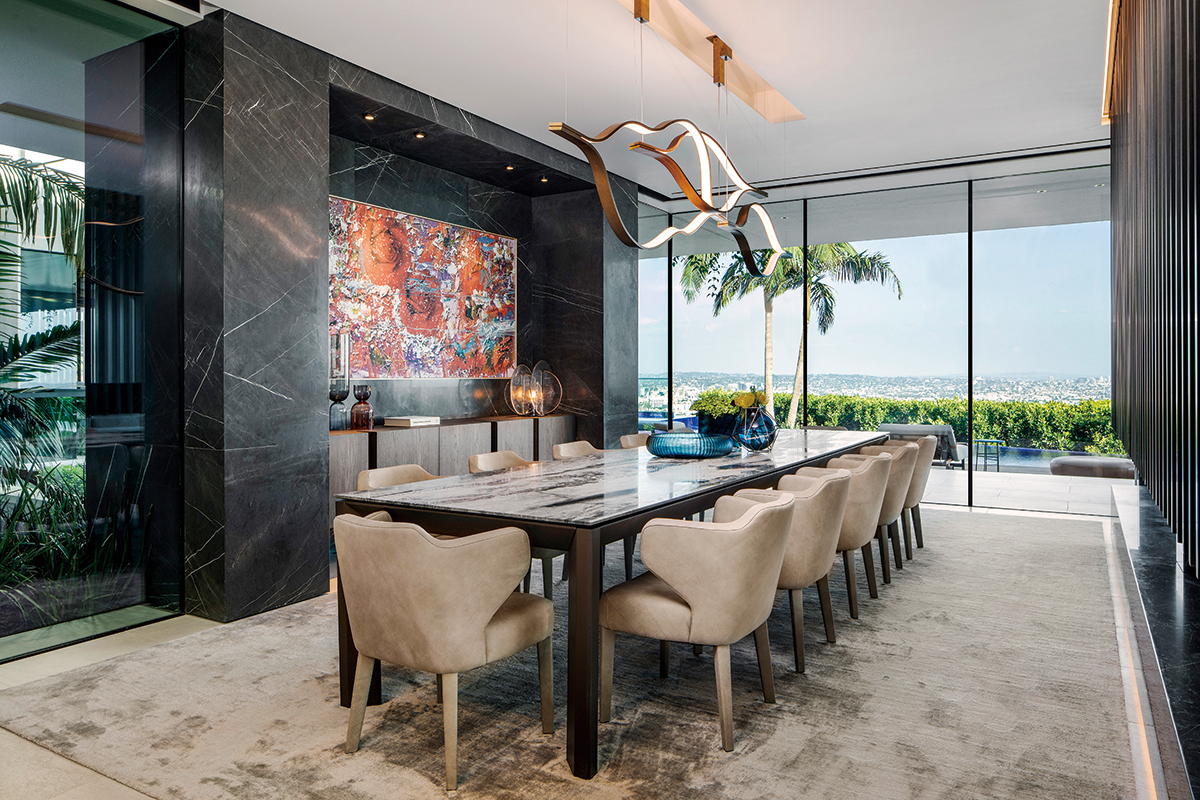
Hillside의 내부 공간은 벽체의 사용을 최소화하고 유리 벽체를 적극 활용해 널찍한 오픈 플랜의 레이아웃으로 구성했다. 주택이 위치한 LA의 연중 화창하고 온화한 기후를 장점으로 극대화하기 위해 Hillside의 외부 공간과 내부 공간을 유기적으로 연결했다. 여기에 마감재로는 철골 기둥과 목재 루버, 석회암 타일을 선택해 감각적이고 모던한 분위기를 연출했다.
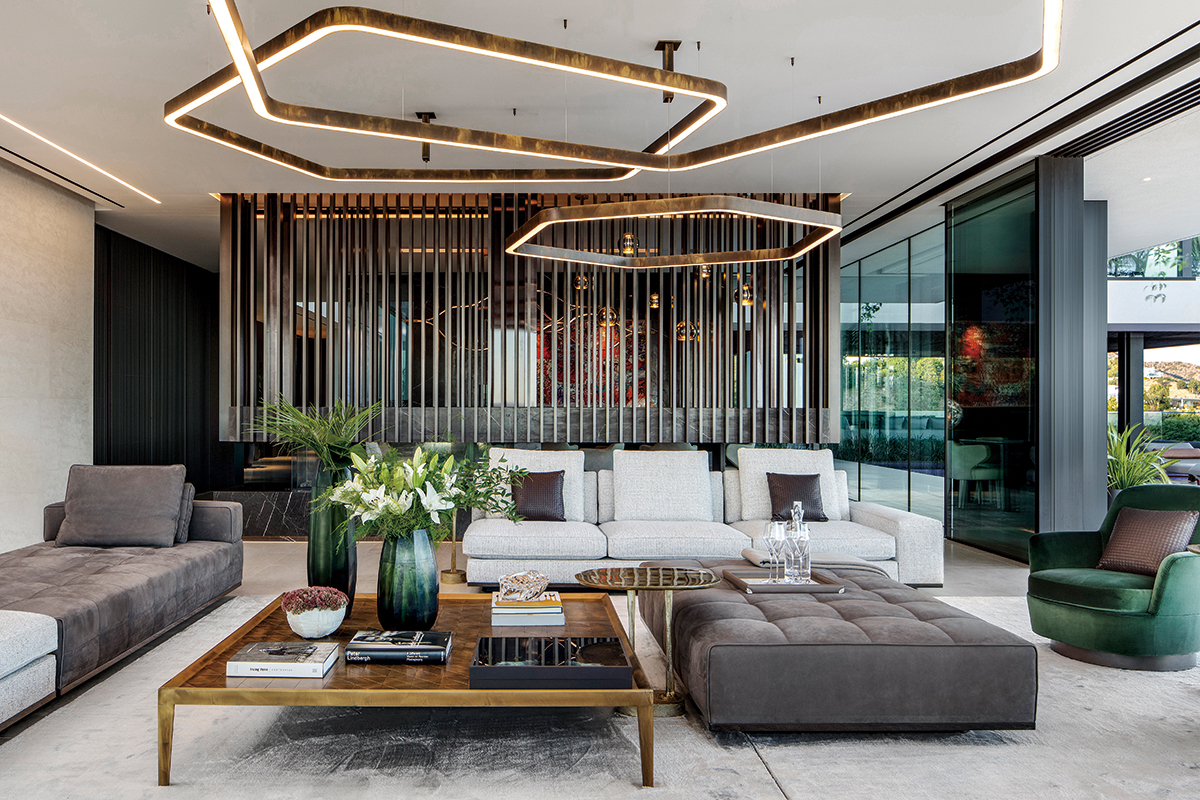
The largely open-plan interior, in the absence of mass walls, has been articulated vertically and through volumetric changes to rationalise the layout. References to modernist construction techniques are picked up in the articulation of the steel columns and the sensuous and tactile use of timber and limestone on the floors and wall, which is carried extensively throughout the interior and exterior detailing. Some of the identifying features such as the cut-outs in the roof have been reprised in the detailing of the interior ceilings to add interest.
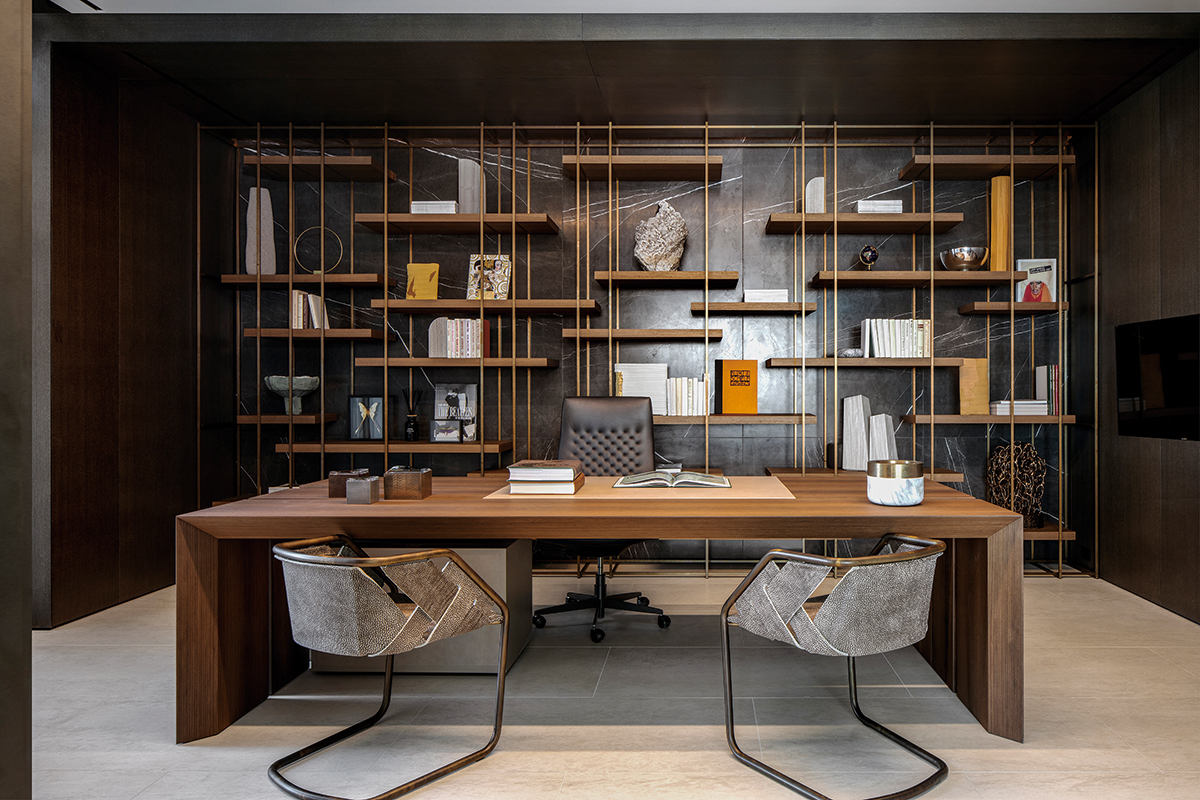
In keeping with SAOTA’s extensive experience in developing seamless indoor/outdoor open-plan living spaces appropriate to their base in Cape Town, South Africa, where the Mediterranean climate and topography are very similar to that in LA, they conceived of the programme as a series of living rooms connected to extensive covered outdoor terraces. These outdoor spaces are in turn enclosed by a vast undulating infinity pool and lush landscaping along the perimeter, subtly screening neighbouring properties (and ensuring their privacy) with climbing ficus trees.
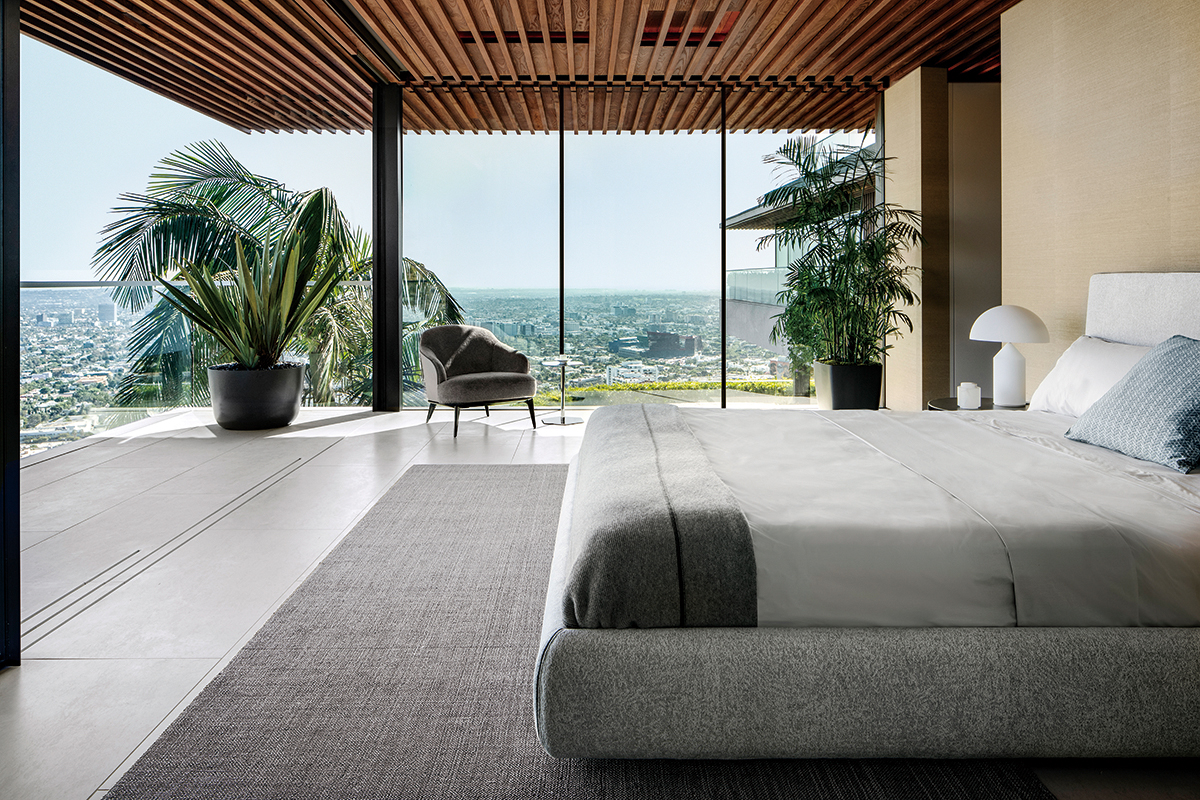
In keeping with the principles taken from the Stahl House and the ground-breaking Los Angeles Case Study Houses, which were built between 1945 and 1966, the generous allocation of outdoor space maximises the potential of the liveable climate, reconnecting contemporary LA architecture with a somewhat lost aspect of its modernist heritage.
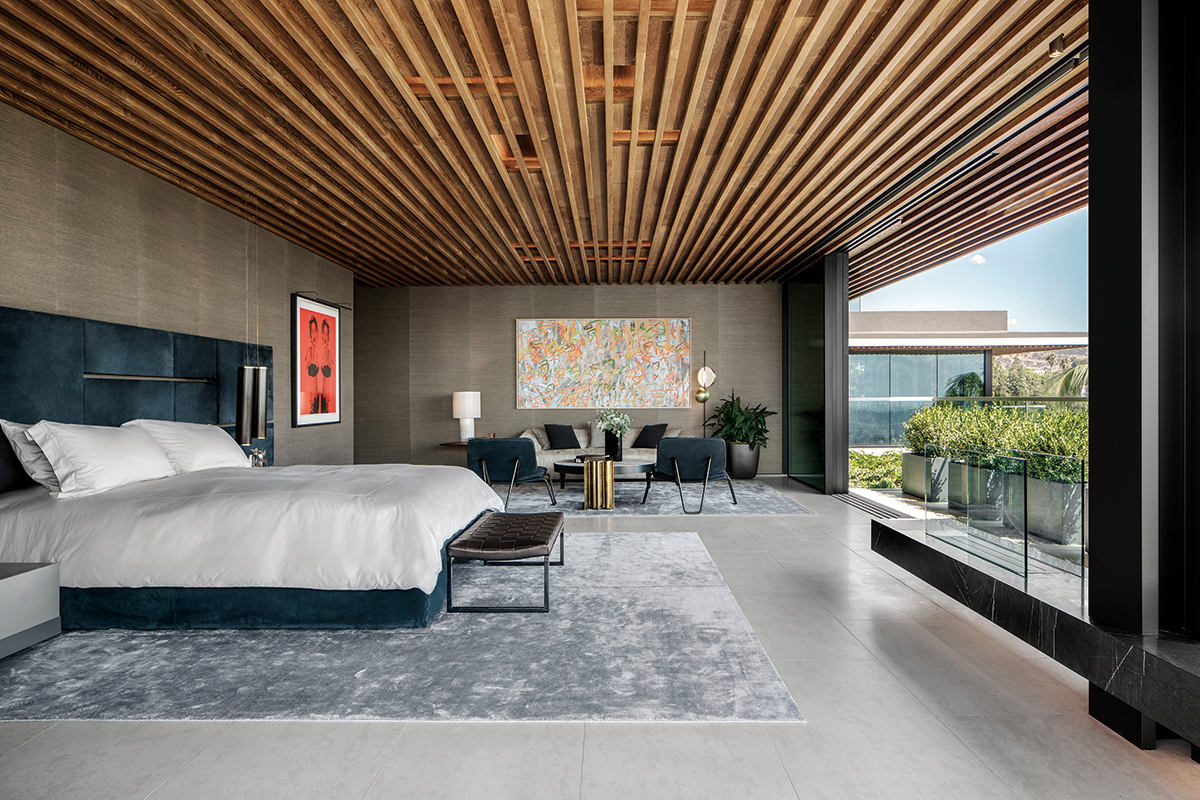
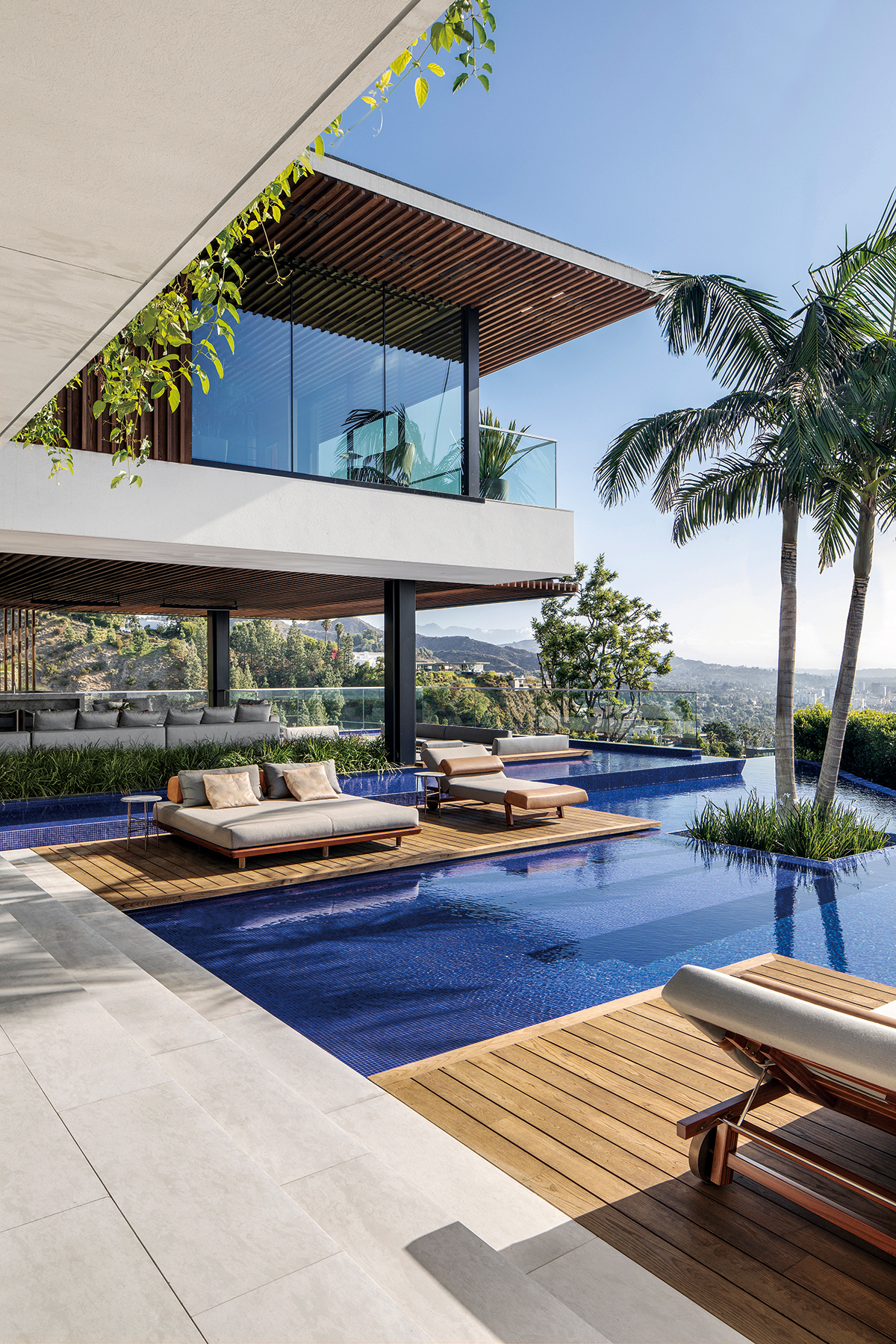
차주헌
저작권자 ⓒ Deco Journal 무단전재 및 재배포 금지











0개의 댓글
댓글 정렬